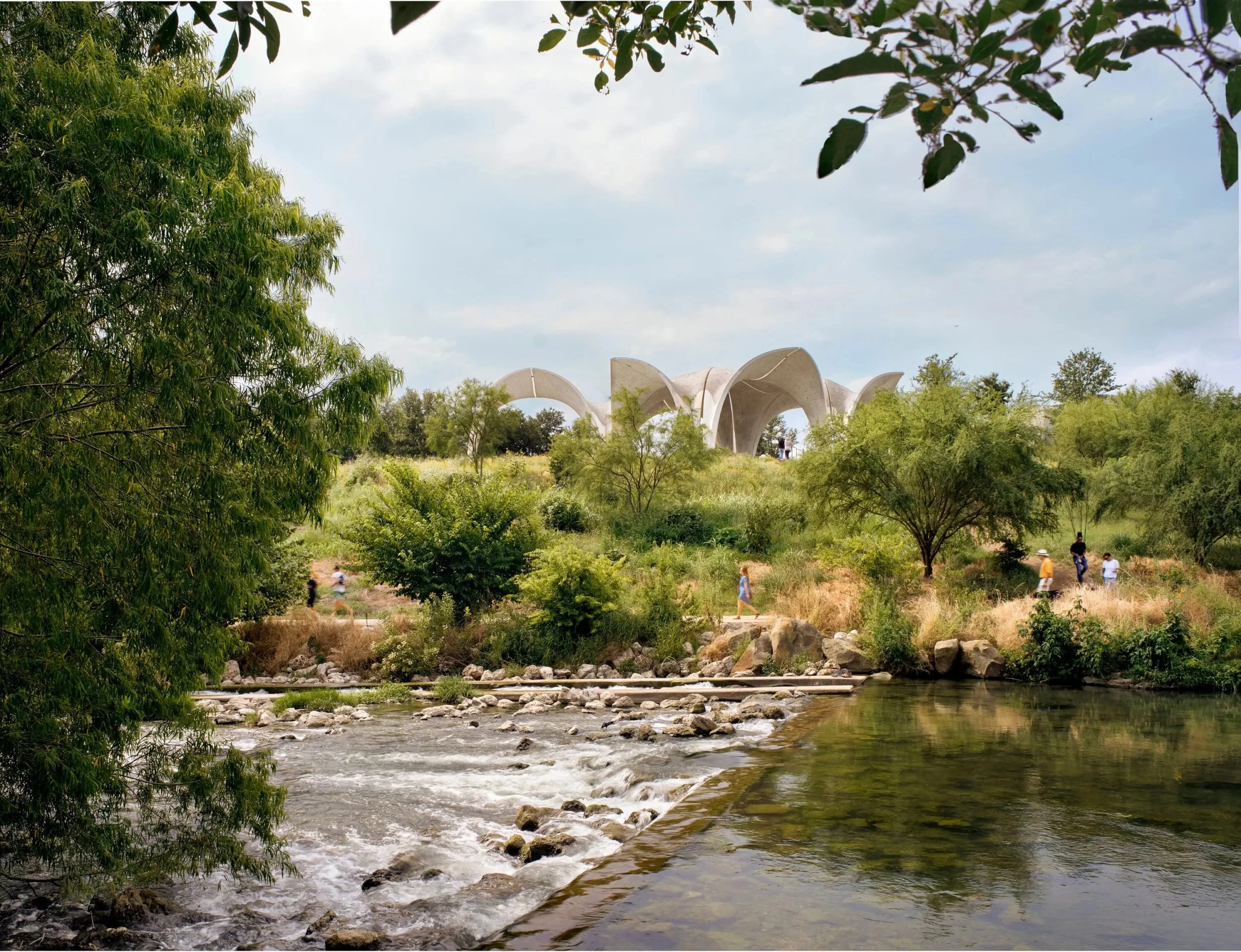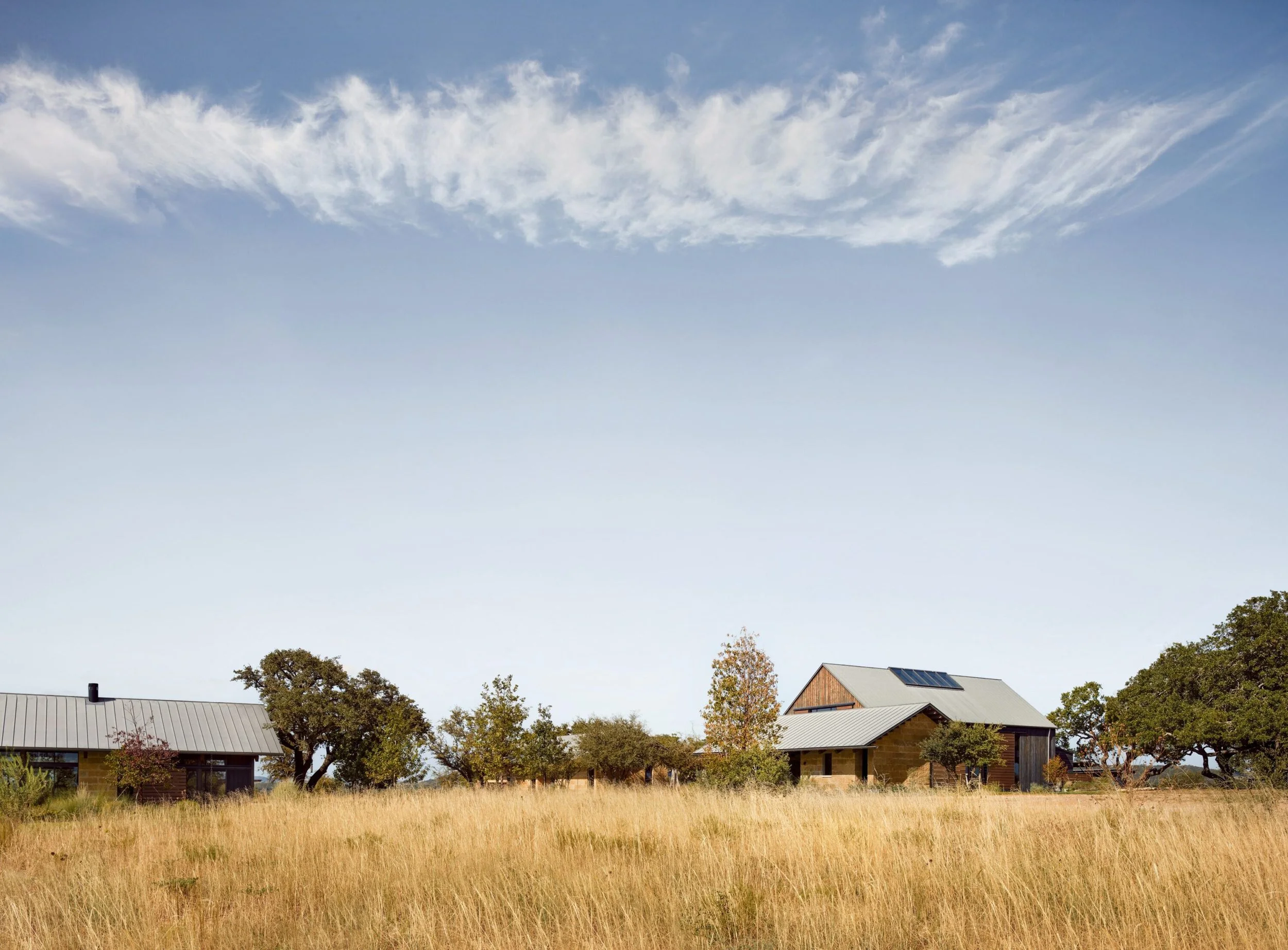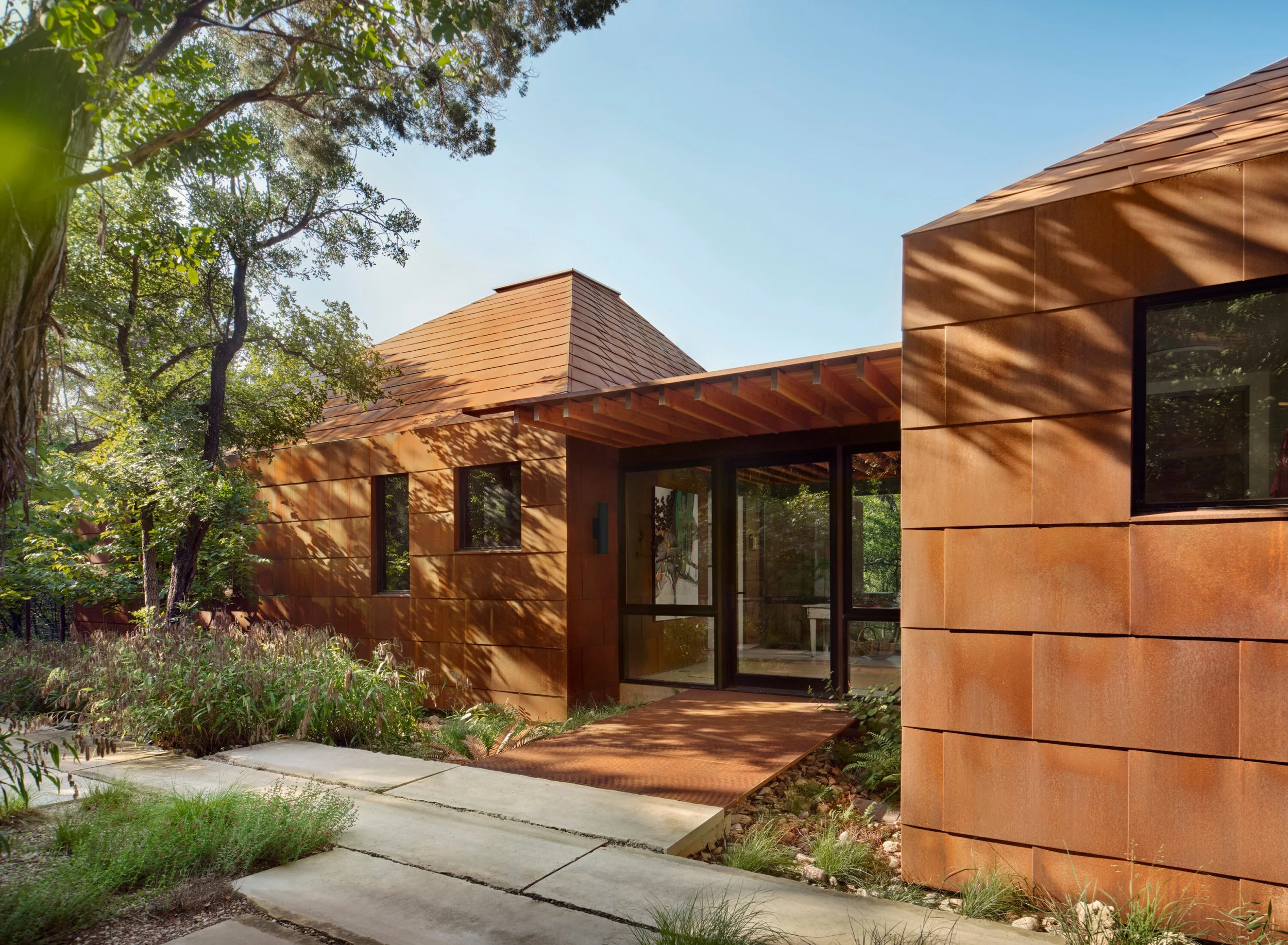The Collaborative Legacy of Lake|Flato Architects and Positive Energy
The landscape of contemporary architecture is increasingly defined by the synergy between visionary design and rigorous building science. At the forefront of this evolution stands the enduring partnership between San Antonio based Lake|Flato Architects, renowned for their distinctive, context-responsive designs, and Positive Energy, an Austin, TX-based residential MEP engineering and building science firm. For over a decade, our collaboration has consistently yielded award-winning projects, particularly within the challenging environmental contexts of the Texas Hill Country and beyond. This blog post explores how our integrated approach to design has not only created beautiful and award winning architecture, but also offers invaluable lessons for the broader architectural community.
The Power of Partnership: Lake|Flato and Positive Energy's Collaborative Legacy
The collaboration between Lake|Flato and Positive Energy transcends a typical client-consultant relationship; it represents a deep, integrated design collaboration. This partnership is founded on a shared commitment to creating buildings that are not only aesthetically remarkable but also inherently healthy, durable, and environmentally responsive.
We at Positive Energy have endeavored to clearly articulate our mission to leverage "building science and human-centered design to engineer healthy, comfortable, and resilient spaces". This commitment practically means that we work with architecture teams to create healthier indoor environments and electrify those homes, leveraging resilient systems that move our society forward and away from fossil fuel based solutions. This forward-thinking approach aligns with Lake|Flato's architectural ethos, which is rooted in fostering "meaningful connections to the landscape that inspire positive change and environmental conservation". Lake|Flato consistently aims to design “buildings that conserve water and other resources, use less energy, and reduce operational and embodied carbon". This shared philosophy forms the bedrock of our highly successful project history together.
When architectural vision, as exemplified by Lake|Flato, and engineering expertise, as provided by Positive Energy, are driven by a fundamental commitment to human well-being and resilience, it creates a dynamic wherein collaboration can occur on a deep level. In this model, the engineering team does not merely fulfill a design brief; it becomes an active partner in shaping the design itself from the earliest stages. This deep integration allows for proactive problem-solving, the selection of innovative materials and systems, and a holistic approach to building performance. Such comprehensive outcomes are significantly more challenging to achieve when the underlying philosophies of an architectural firm and our engineering team are disparate. For architects, selecting engineering partners whose values and approach to design are in strong alignment with their own is paramount. This can lead to more cohesive, higher-performing, and ultimately more impactful architectural outcomes. A shared vision is just as crucial as technical competence.
Collaborative Excellence in Action: Award-Winning Projects
The following case studies illustrate the practical application of building science principles and the profound benefits of integrated design.
Marfa Ranch: Rammed Earth, Thermal Mass, and Healthy Interiors
Situated in the remote and climatically challenging Chihuahuan Desert, the Marfa Ranch is a low-profile residential compound comprising eight structures organized around a central courtyard. This design consciously "borrows from the area's earliest structures", creating a cool respite from the sun-drenched desert. The defining feature of its architectural response to climate is its construction with two-foot-thick rammed earth walls , specifically chosen to protect its inhabitants from the extremes of the region, heat, cold, and wind. Lightweight breezeways and porches made of recycled oil field pipe connect the structures, allowing inhabitants to connect with the vast landscape.
Photography: Casey Dunn
Positive Energy served as both MEP Engineer and Building Envelope consultant for this project. This dual responsibility for an MEP firm is unusual compared to traditional project structures where an independent waterproofing consultant is also onboarded. It was helpful to the integrated design approach for us as the MEP engineer to have a deep understanding of the unique wall assembly behavior. This building-science-forward approach to MEP engineering led to a high quality experience for the occupants of the home.
The massive rammed earth walls at Marfa Ranch function as a passive heating and cooling system, a practical application of building science principles. In climates with high diurnal swings, like Marfa, TX, the thermal mass effect can be particularly useful. During the hot desert days, the walls slowly absorb and store heat. As external temperatures decline at night, this stored heat is gradually released back into the interior, contributing to a warmer indoor environment. Conversely, during cool nights, the walls release heat, and can be "regenerated" by absorbing cooler night air. This strategic use of thermal mass can significantly reduce the reliance on active heating and cooling systems, with some studies showing 20% to 52% reductions in heating and cooling loads compared to conventional buildings. The heavy thermal mass of the rammed earth walls can act as a natural, passive climate control system. Instead of relying solely on mechanical HVAC equipment to maintain indoor temperatures, the walls themselves temper the internal environment by buffering the large external temperature swings in the desert. This reduces the peak heating and cooling demands, allowing for smaller, more efficient mechanical systems. This is a fundamental principle of passive design in high desert climates that directly impacts energy consumption and resilience. Architects should view high-thermal-mass materials, when appropriate for the climate, as primary design elements that can dramatically reduce a building's energy footprint and enhance occupant comfort. This approach moves beyond simply insulating walls to actively engaging the building envelope in climate regulation, offering a key lesson in practical building science.
Beyond thermal performance, the crucial role of moisture management was addressed. For instance, maintaining a 75mm exposed slab edge above finished grade helps protect against moisture ingress. This detail highlights that even high-performing walls like rammed earth require careful attention to moisture, as even high-R walls can be susceptible to moisture problems. Every wall needs robust moisture management and rammed earth is no exception to the rule.
Marfa Ranch has garnered significant recognition, including the 2022 Texas Society of Architects Design Award, 2022 Dezeen’s Top 10 Houses of 2022, and featured in publications like Dwell and Architectural Digest.
The Prow: Off-Grid Resilience and Integrated Systems
The Prow is Lake|Flato’s first off-the-grid Porch House, nestled against a secluded bluff in the Davis Mountains of far west Texas. Its simple design is protected by a long-gable roof with a porch running the length of the building, offering expansive views. Positive Energy provided crucial Building Envelope and Energy Modeling/Consulting services for this net-zero project.
Photography: Casey Dunn
The Prow achieves net-zero energy consumption through a combination of active and passive systems. It utilizes a photovoltaic array for electricity generation, battery storage for energy independence, and solar thermal collectors for a radiant flooring heating system. A large cistern collects rainwater, which is used for potable purposes and fire protection, showcasing comprehensive resource management. The exterior is clad in rusting steel, chosen for its durability to withstand the harsh West Texas environment and its inherent fire resistance, a critical consideration in remote areas.
Energy modeling can be a powerful tool that allows engineers and architects to see the effects of design changes on a building's energy consumption. For an off-grid project like The Prow, this capability is paramount because the demand for energy cannot exceed the building’s ability to provide it. There is no energy grid to lean on if the home’s energy systems reach their limit. Positive Energy's modeling was used to inform how Lake|Flato would meticulously optimize the orientation, window-to-wall ratio, and insulation levels to reduce energy demand before sizing the renewable energy systems. A highly efficient building envelope is the foundation for achieving net-zero, as it minimizes the energy load that the solar array needs to meet, ensuring the off-grid system is robust and reliable. Energy modeling is not merely a compliance check; it can be used as a dynamic, predictive design tool. It allows architects and engineers to virtually simulate the building's performance under various conditions and with different design choices. This iterative process enables informed decision-making early in the design phase, identifying the most effective and cost-efficient strategies to achieve ambitious energy targets like net-zero. For an off-grid project, this predictive capability is critical for ensuring that the renewable energy systems are appropriately sized and the building can reliably meet its own energy demands. Architects should proactively integrate energy modeling into their design workflow from the conceptual stage. This empowers them to make evidence-based decisions that optimize building performance, reduce operational costs, and confidently pursue advanced sustainability goals, transforming theoretical ambitions into tangible realities.
The Prow received the 2016 AIA San Antonio Design Award.
Verde Creek Ranch: Self-Sustaining Design and Energy Independence
Verde Creek Ranch is a private family retreat nestled within a large creek bend, designed to evoke a "camp experience" with separate structures spaced apart to maintain the feeling of a hidden clearing. Positive Energy served as the MEP Engineer for this project.
Photography: Casey Dunn
The ranch features a 12.8 kW solar array on the carport roof and two Tesla batteries. This system is designed to allow the house to sustain itself through power outages and offset its energy use. This integration of solar and battery storage provides significant energy independence, a crucial feature in rural settings where grid reliability can be a concern. It ensures continuous comfort and functionality even during power disruptions. In an era of increasing climate variability, extreme weather events, and potential grid instability, designing for resilience is no longer a niche concern but a fundamental necessity. Integrating on-site renewable energy generation with battery storage directly addresses this by providing energy independence and ensuring critical systems remain operational during power outages. This moves beyond simply reducing environmental impact to actively safeguarding occupant well-being and property value in the face of external disruptions. Architects should increasingly consider resilience as a core design parameter, integrating passive and active strategies to ensure buildings can perform effectively and safely even under adverse conditions. This proactive approach adds significant long-term value for clients.
Confluence Park: A Living Laboratory of Sustainable Design
Located along the San Antonio River, Confluence Park is a public amenity transformed from a blighted industrial yard. It serves as a living laboratory designed to educate visitors on south Texas ecotypes and the impact of urban development on local watersheds. The design features a central pavilion with unique concrete petal structures and a multi-purpose education center. Positive Energy took a step outside of its conventional residential project typology to provide Energy Modeling and Consulting services for this ambitious public project.
Photography: Casey Dunn
The park showcases an innovative biomimetic rainwater harvesting system: the central pavilion's concrete "petal" structures are "inspired by plants that funnel rainwater to their roots". These petals are formed to collect and funnel rainwater into a central underground catchment basin, predicted to collect around 825,000 gallons annually and capable of holding up to 100,000 gallons. The collected rainwater is filtered through alluvial soils, preventing contaminated runoff from entering the San Antonio River, and is then used for sewage conveyance and irrigation within the park. Instead of imposing purely technological or conventional solutions, the design team at Confluence Park looked to natural systems for elegant and efficient blueprints. This biomimetic approach resulted in a rainwater harvesting system that is not only highly functional but also aesthetically integrated and deeply meaningful to the park's educational mission. Building science and civil engineering expertise is crucial here to translate these natural inspirations into quantifiable performance, ensuring the system's efficiency, capacity, and durability. Architects should explore biomimicry as a powerful source of sustainable design inspiration. By studying how nature solves problems, they can uncover innovative, context-responsive solutions that are both environmentally effective and architecturally compelling. Collaboration with building science experts is key to translating these natural principles into engineered realities.
The Estela Avery Education Center features a green roof and a solar photovoltaic array intended to produce 100% of the park’s energy needs. Confluence Park transformed a blighted industrial site into a vibrant public amenity, welcoming over 32,000 students and registrants since its opening, serving as a powerful example of sustainable urban regeneration.
The park has received significant accolades, including the 2023 AIA Committee on the Environment Top Ten Award and the 2022 Metropolis Planet Positive Award Honoree.
Other Distinctive Projects: A Glimpse into Diverse Collaborations
The breadth of successful collaborations between Lake|Flato and Positive Energy demonstrates the universal applicability and necessity of building science expertise in architectural practice. These projects span diverse geographies (desert, rural Texas, urban Austin, San Antonio), project types (residential, public park), and scales. Positive Energy's scope also varies, from full MEP engineering to specialized building envelope and energy modeling. This diversity demonstrates that building science principles and integrated engineering are not niche disciplines applicable only to extreme climates or highly specialized projects. Instead, they are universally valuable tools for enhancing performance, comfort, durability, and sustainability across virtually any architectural challenge. Positive Energy's ability to adapt its deep expertise to the specific needs of each project—whether it is optimizing complex mechanical systems, fine-tuning a building envelope, or modeling energy flows—underscores the fundamental role of building science in achieving design excellence in varied contexts. Architects should recognize that engaging building science expertise is beneficial for all projects aiming for high performance, occupant well-being, and long-term value. It is not an optional add-on but an integral part of modern, responsible architectural practice, regardless of project type or location.
Madrone Mesa Ranch, for instance, is a multi-building family compound in the Texas Hill Country, designed as a retreat and later a full-time residence. Positive Energy provided MEP Engineering for this project, which is centered around a party barn and courtyard, thoughtfully integrated with large mature oak trees.
Photography: Casey Dunn
The Fall Creek Residence, for which Positive Energy also provided MEP Engineering, comprises a series of humble shed-roofed structures perched on a bluff. It features limestone walls and weathered steel, with a large porch designed to capture the sound of the falls and interiors using a "rich, truly native palette" of local materials. This project received the 2025 Residential Design Architecture Award.
Photography: Casey Dunn
The River Bend Residence, with MEP Engineering by Positive Energy, was designed to "sit lightly upon the land" overlooking the Guadalupe River, composed of multiple structures. Its orientation strategically takes advantage of prevailing winds for natural ventilation, and large skylights capture Northern daylight. The landscape is intentionally minimal and indigenous to reduce maintenance and environmental impact.
Finally, the Hog Pen Creek Residence, where Positive Energy provided Enclosure & Energy Modeling/Consulting, is situated at the confluence of Hog Pen Creek and Lake Austin. This residence emphasizes exterior living space. Its L-shaped footprint and orientation thoughtfully address challenging site constraints like towering oak trees and a steeply sloping site, featuring a boardwalk connecting structures down to a screened pavilion by the water's edge.
Inspiring the Next Generation of Architecture
The decade-plus-long collaboration between Lake|Flato Architects and Positive Energy stands as a powerful model for the architecture and construction industry. Their joint portfolio of distinctive, award-winning projects demonstrates that high-performance, durable, and healthy buildings are not abstract ideals but achievable realities. These buildings are realized through thoughtful, context-responsive design, the practical application of rigorous building science principles, and, most importantly, deep, early, and integrated collaboration between architectural visionaries and building science experts.
This partnership illustrates that by embracing building science and fostering similar integrated design relationships, architects can create buildings that not only stand the test of time but also profoundly respond to their environment, enhance the lives of their occupants, and inspire the next generation of truly sustainable and resilient architecture.








